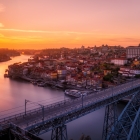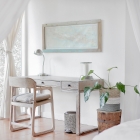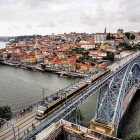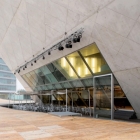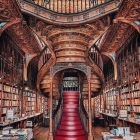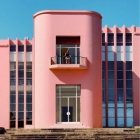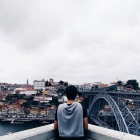Blog

3 symbols of contemporary architecture in the Invicta
“A escola do Porto” is one of the most important contemporary architectural movements in Portugal. Names like Álvaro Siza Vieira and Eduardo Souto Moura, both Pritzker Prize winners - the “Nobel prize of architecture”, are associated with it.
Therefore, it is not strange that architecture is another reason to visit Porto. We chose 3 buildings that are now architectonic symbols of the city and are worth a closer look.
Casa da Música

Architecture lovers, especially modern architecture, must visit Casa da Música, designed by Rem Koolhas. The building, diamond shaped, catches our attention when getting round the Boavista round about, and its exterior spaces are filled with young people, in an urban dynamic that characterizes the whole city of Oporto.
We get in through the large staircase and await our guided tour in the foyer, that is quite modest, when compared to similar buildings. We realize, later, that this characteristic is a result of the fact that the central piece of the building is the main auditorium and that all other spaces are a continuous of rooms, platforms, stairs and elevators around it.
Sala Suggia is, indeed, a masterpiece. In a tribute to Guilhermina Suggia, this room is worldwide known for its acoustic qualities - from the Nordic pine revetment, to the chair’s velvet fabric that intends to simulate a full audience, everything is thought through.
After seeing the ‘heart’ of Casa da Música, we visited all the other rooms that develop around it and it’s amazing the detail with which each one is treated. In the VIP room we can see hand-painted replicas of several typical Portuguese tile panels, in a gesture that aims to establish a connection between Portuguese and Dutch pottery, ceramics and paintings. On to the next auditorium, where the acoustic qualities are again highlighted, we pass through the transparent suspended bar and finish our tour, after going through the stimulating educational rooms, with an informal setting, with traditional tiles that play with perspectives.
Even though, sometimes, it may look labyrinthine, when we visit Casa da Música, we experience an inexplicable sensation: it’s the beauty of the body flowing through the spaces, created in detail by the architect.
Casa da Arquitetura

Arriving the gate we notice the ‘Real Vinícola’ tiles that remind us that, previously, these buildings and lands, now recovered and adapted, were part of the old factory installation. Going in, a concrete volume tells us we are at Casa da Arquitetura and this block - that invites us through a small door - is that takes us to the foyer, with a sea of models as background. From there, we go to the exhibition room. Along this path, little circular openings in the concrete show us the exterior buildings.
We visit the exhibition Infinito Vão - a chronological show of numerous important points of Brazilian architecture, in a few meters long linear tour, punctuated by the pleasant sounds of Brazilian music. The exhibition can be seen until April 28, 2019.
We went back to the patio. In this restoration, we can feel the respect for the domain that time and Nature have applied in the buildings - we feel that decay used to be a presence and that the buildings let Nature in. The recovery kept the trees inside the buildings, opening patios. In the same line of thinking, all the exterior volumes are now full of life, the wooden truss design was kept and the carpentry restored.
Cool Tip: Casa organizes visits to Portuguese architecture symbols as well, such as Casa de Chá and Piscina de Marés by Álvaro Siza Vieira.
Terminal de Cruzeiros do Porto de Leixões

We went on one of the Sunday’s guided tours to access this building that already reached an iconic status in the architectural landscape of Matosinhos coast.
As we get closer, we realise the building’s curious covering. All the building is covered by ceramic pieces - these were developed exclusively by Vista Alegre, with the purpose of adapting to the curved walls - optimal to survive the sea erosion and the northern winds (and that could also be metaphorically associated to a fishe’s scales.)
The building is the meeting point of three arms: the one that comes from the boats and brings visitors to land, the one that extends from the south pier and the one that leads us to the city.
When entering the ground floor, we realize that the skylight illuminates the whole building and we are told that, at the end of the day, the interior is painted gold with the light of the sunset. We continue the tour and, as we go up, we are explained to the functions of each floor: on the ground floor is the reception; in the first floor, a place exclusively dedicated to cruisers (loading and unloading); at the second floor, a zone dedicated to the scientific production; at the third floor, spaces dedicated to receiving events, with a restaurant and an auditorium.
The visit ends in the exterior auditorium, with an all around view of the Port of Leixões and the Matosinhos beach.
About Ana Neto
 |
A restless soul, with a permanent thirst for discovering new places, always looking to live like a local in each place she visits. An explorer, a fan of optimism and creativity. She shares the stories she captures around the world on her Instagram and Facebook page, Ana having fun. |





